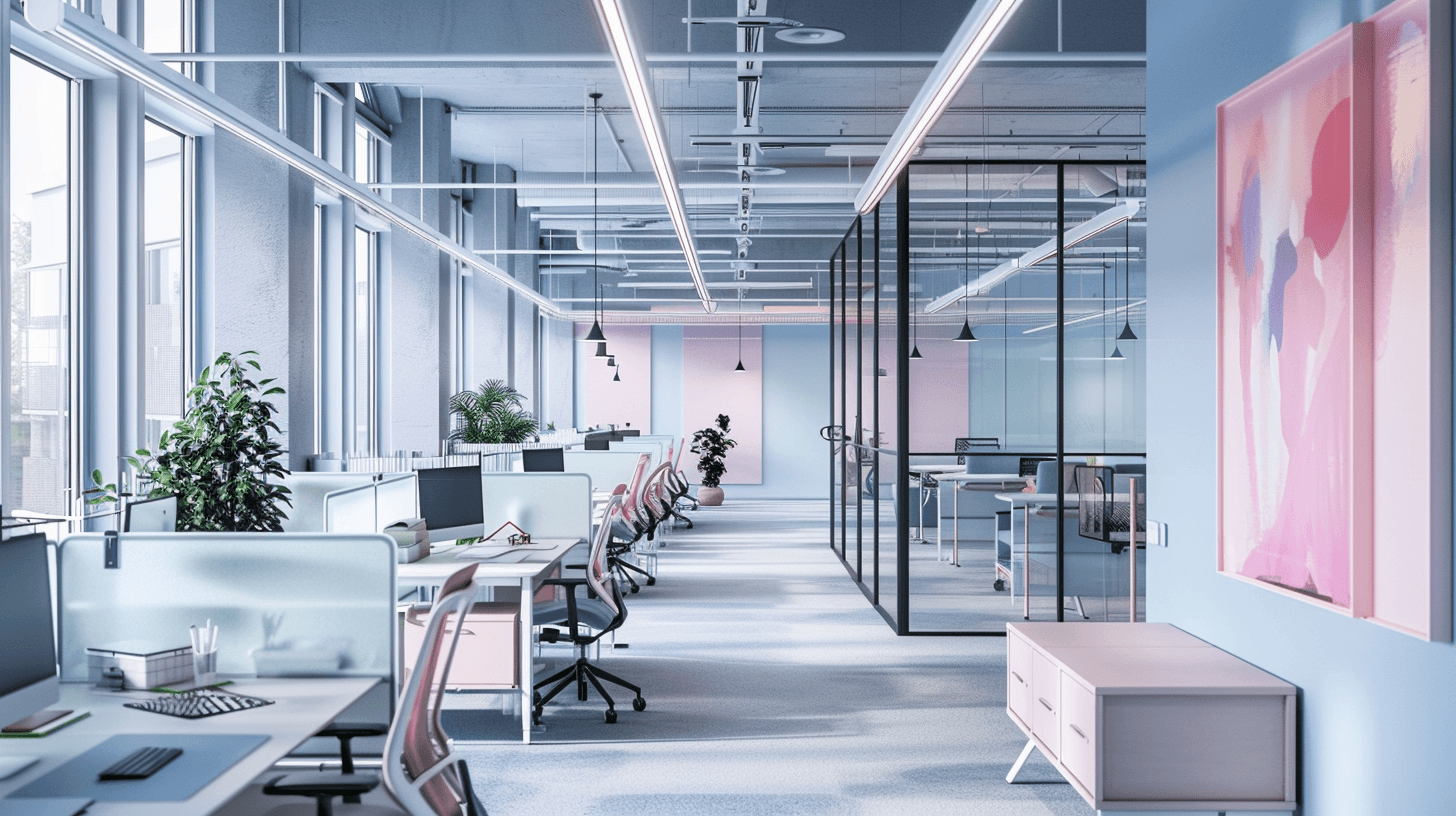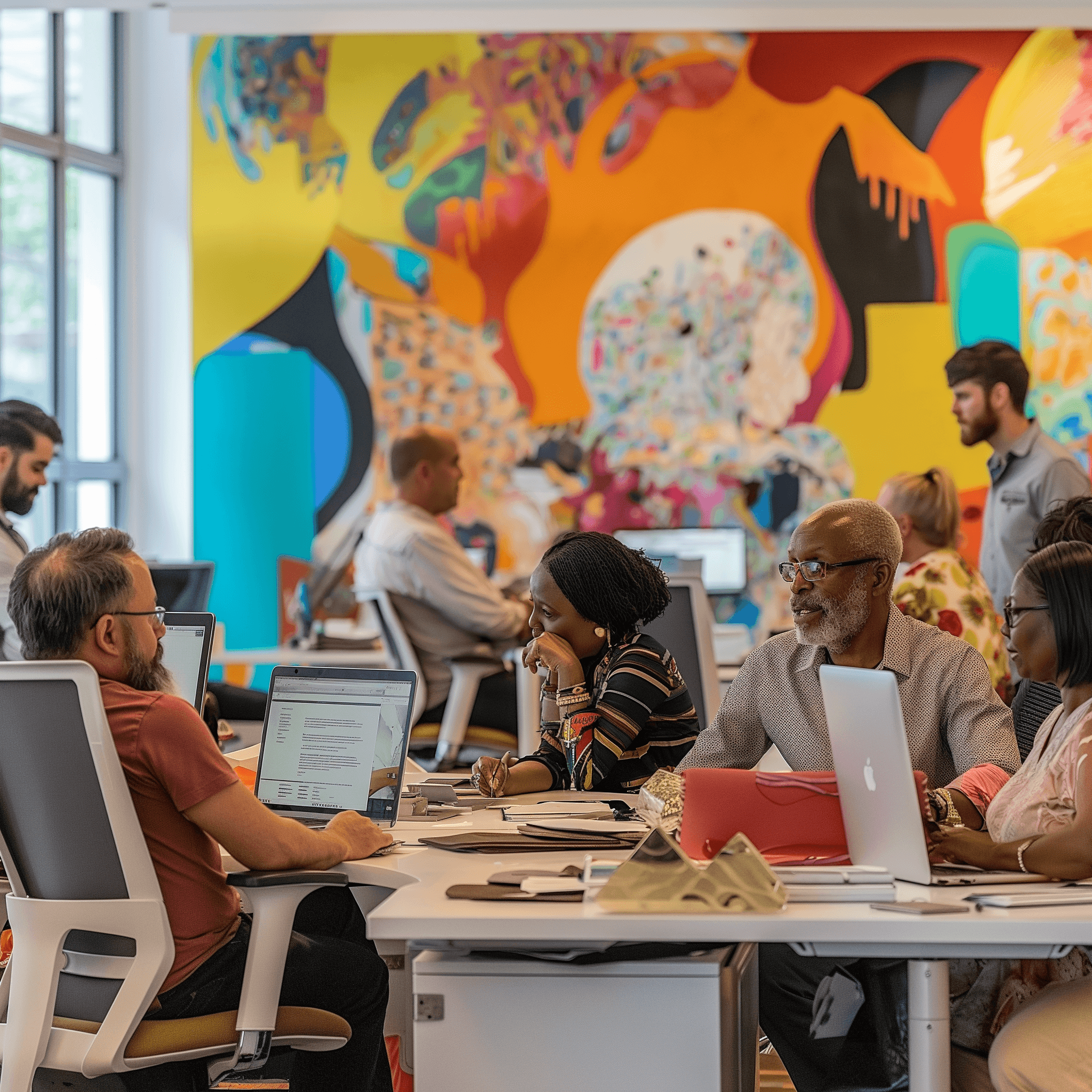Human-Centered Design: Analyzing User Needs in Architecture and Interiors
Human-centered design in architecture and interiors emphasizes the creation of spaces that prioritize the well-being, comfort, and efficiency of users. This approach focuses on analyzing user behavior, needs, and preferences to create environments that are not just functional but deeply nurturing, fostering a sense of comfort, efficiency, and well-being in both residential and commercial spaces.
More Articles
Human-centered design (HCD) is a design philosophy that places the user at the center of the design process. The concept is rooted in understanding how users interact with and experience a space, ensuring that every design decision is made with their needs, comfort, and overall experience in mind. This approach transcends aesthetics, focusing on the deep integration of functionality, emotional response, and well-being.
Think of your mind like a blank whiteboard. When you approach a space, it's like creating a fresh design, free of preconceptions. As new thoughts or design concepts appear, gently and lovingly wipe them away, returning to a blank state, continuously refining and improving the environment. This cyclical process is akin to how human-centered design evolves—by constantly adjusting, improving, and adapting spaces to meet the changing needs of users.
In architecture and interiors, this philosophy is applied by understanding not just the physical, but also the emotional, social, and psychological needs of the people who will inhabit these spaces. It’s about creating environments that make people feel understood, comfortable, and capable of thriving in their daily lives.
The Science of User Needs and Preferences
Human-centered design in architecture and interior design involves in-depth research and analysis. It’s not enough to design a space based on personal preferences or aesthetic trends; instead, designers must prioritize the way people experience and use a space. To do this effectively, a range of techniques are employed to analyze user needs and preferences.
Behavioral Observation and Data Collection
Designers begin by observing how people move through and interact with a space. This is especially important in commercial and public spaces, where patterns of movement and interaction can determine how the space should be laid out. For instance, understanding how employees interact in a workplace, or how families move within a home, informs decisions about spatial arrangements, furniture placement, and even door locations.
Technology also plays a role in this process. Tools like heat mapping software allow designers to see where people spend the most time in a space. These insights can guide decisions about room placement, light positioning, and even materials used for finishes.
User Surveys and Interviews
Another important aspect of gathering user needs is through direct feedback. Surveys, focus groups, and interviews with the intended users can provide valuable insights into their preferences, challenges, and expectations. For example, in residential projects, homeowners might share specific needs—such as a desire for increased storage, more natural light, or areas that promote socializing. In commercial spaces, employee feedback might highlight needs for collaborative spaces, quiet zones, or areas that encourage creativity.
Crafting Efficient, Comfortable, and Adaptive Spaces
Once designers understand user behavior, needs, and preferences, they can begin designing spaces that not only function well but also cater to users' emotional and physical comfort. Human-centered design emphasizes efficiency, but it also prioritizes the creation of environments that people want to spend time in—spaces that nurture their well-being.
Ergonomics and Comfort
Ergonomics is a crucial aspect of human-centered design. This involves designing spaces and furniture that cater to the human body's natural movement and posture. In a home, this might mean designing a kitchen with counter heights that suit the users' preferences or choosing chairs that provide support for long sitting sessions. In a commercial setting, ergonomic office furniture and adjustable workstations are vital to reducing physical strain and enhancing productivity.
For instance, in a corporate environment, providing employees with sit-stand desks, properly aligned monitors, and seating that supports a healthy posture can significantly reduce discomfort and improve overall well-being. These design elements contribute to a more productive, less stressful environment, which in turn enhances job satisfaction and creativity.
Biophilic Design and Mental Health
Biophilic design, which incorporates natural elements into built environments, is an integral component of human-centered design. The concept is based on the idea that people have an innate connection to nature, and exposure to natural elements can reduce stress, improve focus, and enhance overall well-being.
For example, including indoor plants, natural light, water features, or organic materials like wood and stone in both residential and commercial spaces can help create a calming environment. In office spaces, biophilic design has been shown to improve employee productivity and job satisfaction. In homes, it can create a relaxing environment that fosters rest and recovery.
Flexibility and Adaptability
Human-centered design is also about creating spaces that can adapt to changing needs. Flexibility in design allows a space to grow and evolve alongside its users. This is particularly important in commercial spaces, where the needs of a company or organization can change over time. Open-plan office spaces, for instance, can be easily modified to accommodate more employees, different types of work, or new technologies.
In residential design, flexibility is often incorporated through multifunctional furniture, movable walls, or modular layouts that allow spaces to transform based on the users' needs at different times of the day. A living room might serve as a family gathering space in the evening, and as a home office during the day.
Enhancing Well-Being Through Design
The impact of a well-designed space on human health and well-being cannot be overstated. Research shows that the environment we live and work in plays a significant role in shaping our mental and physical health. Human-centered design seeks to create environments that support physical comfort and emotional stability.
Natural Lighting and Ventilation
One of the simplest yet most effective ways to enhance well-being through design is by maximizing natural light and ventilation. Exposure to natural light improves mood and productivity, while proper ventilation ensures that indoor air quality remains optimal. In both residential and commercial spaces, ensuring that windows are placed to allow natural light to flood the room can reduce the reliance on artificial lighting, creating a more soothing atmosphere.
Social Interaction and Community Building
In both homes and commercial spaces, human-centered design can foster stronger connections among users by creating spaces that encourage social interaction. For example, in residential spaces, creating open-concept living areas or large, inviting kitchens allows families and friends to come together. In commercial spaces, collaborative zones or casual meeting areas promote teamwork and creativity among employees.
Real-Life Examples of Human-Centered Design
Residential Design: A family home designed with human-centered principles might feature open spaces that allow family members to interact easily, with customized storage solutions that suit the family's needs. A kitchen with ergonomic countertops, easily accessible appliances, and plenty of natural light not only enhances the functionality of the space but also contributes to a more pleasant experience.
Commercial Design: In corporate offices, human-centered design principles are evident in the integration of flexible spaces, ergonomic workstations, and areas dedicated to both individual focus and team collaboration. One well-known example is the design of the Apple Park campus in Cupertino, California. The building incorporates vast open spaces, natural elements, and wellness centers, creating an environment that promotes employee well-being and collaboration.
Conclusion
Human-centered design in architecture and interiors is not just about creating beautiful spaces—it’s about creating environments that deeply serve the needs, behaviors, and well-being of their users. By analyzing user behavior, preferences, and needs, designers can craft spaces that are both functional and nurturing, fostering a sense of comfort and productivity. Whether it's a home or a commercial building, human-centered design ensures that spaces are more than just physical structures—they become environments where people thrive.
Rabiraj Kannan
Rabi is the creative guy behind Oddworks, an architectural studio known for its innovative and personalized approach to design. He blends modern and timeless architectural elements to create spaces that reflect the personality and lifestyle of their inhabitants. His work combines artistic vision with practical solutions, ensuring each project is both inspiring and enduring.
Similar Topic













